Home renovation project
“Ours is a real stitching.”
Renovating a house, ancient or recent, always requires a different predisposition to the project, precisely by virtue not only of respect for an already existing architecture, but also for the different needs and precise constraints to which it is necessary to pay the utmost attention.
In Estart we deal with the renovation of houses and apartments with deep design sensitivity.
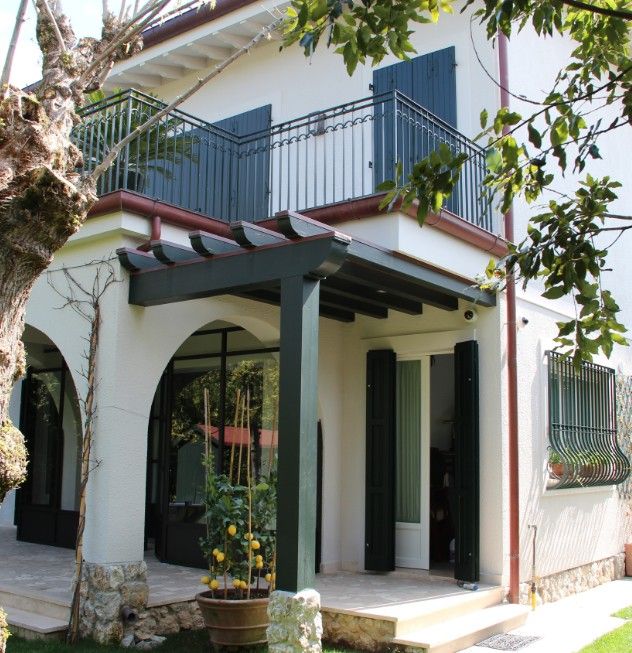
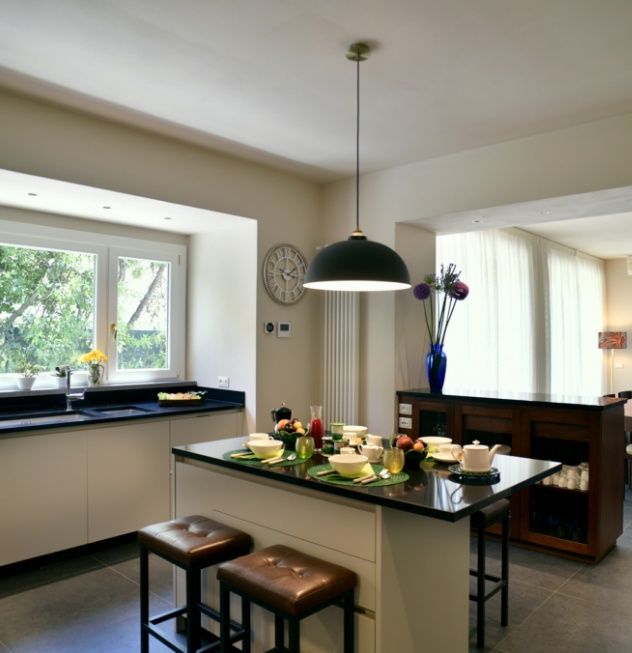
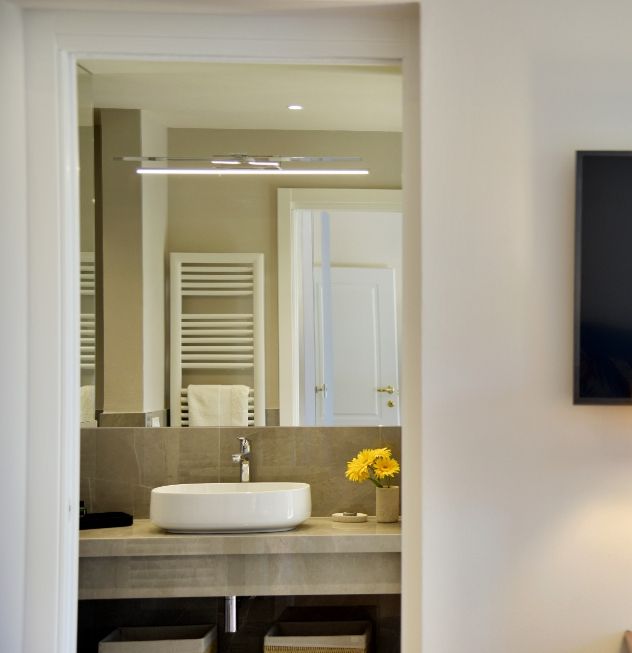
Are you looking for an architect to renovate your home?
We like to define our renovation work as a precious art, which allows us to find the right compromises to satisfy the wishes of customers, taking into account what is concretely possible to achieve by virtue of pre-existing or structural constraints and for actual possibilities inherent in the building itself and in its ancient history.
How we carry out the renovation project
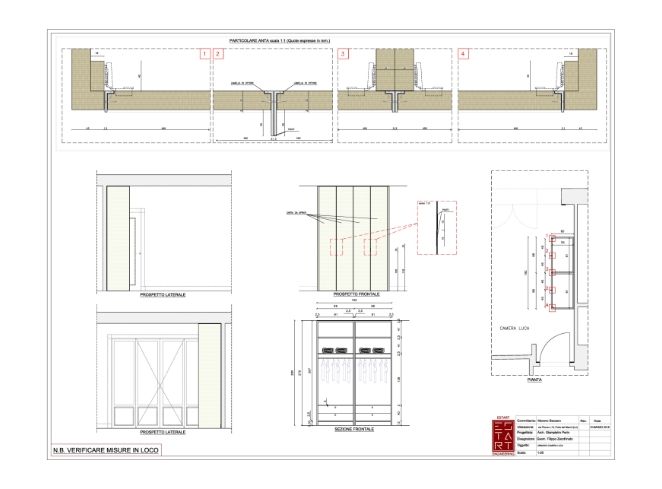
Plant state of affairs
- Request to the Municipality.
- Access to documents for the recovery of documentation.
- Verification of documentation.
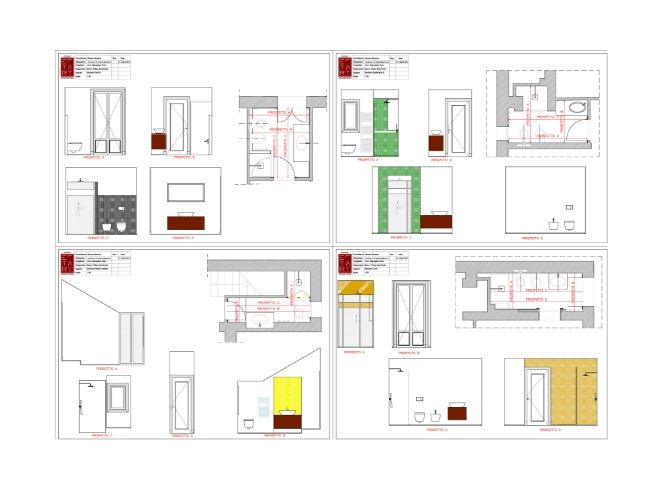
Project plan
- Drafting of the project with the previous phases.
- Draft
- Final design
- Executive project
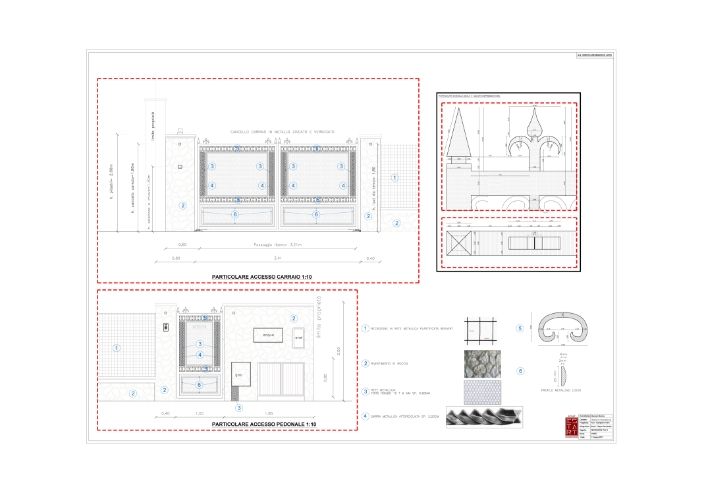
Floor plan furnishings
If necessary, on the recommendation of the customer, precise information is collected on the destination of the premises and their use. We therefore propose some effective solutions for the purchase of the most appropriate furniture, or for the design in case of particular environments.
Our studio is able to support you in every phase of choice, whether it is the material or the furniture, accompanying you to visit the best suppliers in the area and finding the solution most in line with your needs and your taste.
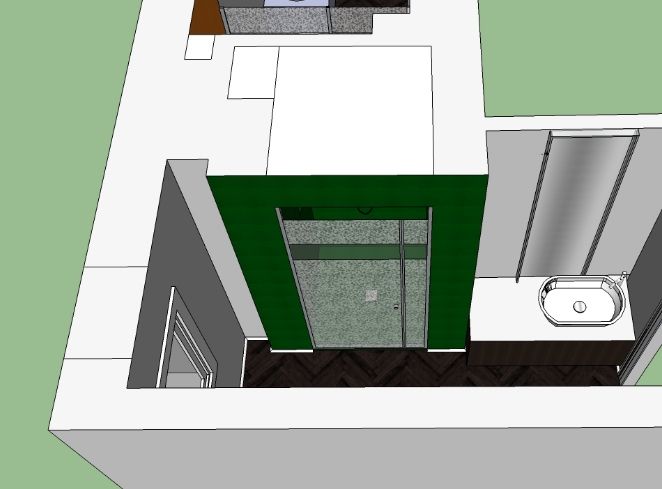
Render 3D
The renderings are very effective in the design, as they offer the possibility to the customer to view in a three-dimensional way realistic photos immediately understandable and very faithful to reality.
Generally, the 3D ‘propr io’ render is used to insert everything that is part of the house, both in the external and internal spaces.

Plant state of affairs
- Request to the Municipality.
- Access to documents for the recovery of documentation.
- Verification of documentation.

Project plan
- Drafting of the project with the previous phases.
- Draft
- Final design
- Executive project

Floor plan furnishings
If necessary, on the recommendation of the customer, precise information is collected on the destination of the premises and their use. We therefore propose some effective solutions for the purchase of the most appropriate furniture, or for the design in case of particular environments.
Our studio is able to support you in every phase of choice, whether it is the material or the furniture, accompanying you to visit the best suppliers in the area and finding the solution most in line with your needs and your taste.
Renovate your home with a 3D project
Everything starts from the first inspection, a crucial and essential phase of the renovation work, during which we can get an idea as complete as possible of the project and the necessary interventions.
We personally take care of each evaluation, even when it requires multiple exits, aware of how each building has the power to “talk” to us and allows us already in the initial phase to think, study, design, and visualize the finished project. In addition, knowing first-hand the cass that we have the privilege of bringing back to life brings to our customers a great reassurance, our fundamental objective. The inspection offers us the opportunity to fully understand every aspect of the building, from its potential to any problems and difficulties.
The next phase, design and creativity, thus becomes a logical and natural consequence, perfectly in line with the objectives.
Renovation and interior design
Have you ever wondered how long the life of the furniture lasts on average? Yes, because even the furnishing accessories have a life cycle, which lasts according to the needs and requirements of those who live in the house, which change in a physiological way over time. Not to mention that the house itself needs periodic maintenance, as well as the style of the furniture evolves. In the renovation of your home we must take into account all this, to design spaces cut out and sewn with a different and at the same time respectful style, fully yours.
Renovation with a 3D project
Thanks to the 3D design we can immediately provide you with a clear and as truthful view of the results as possible, whatever the scope of the renovation intervention. The render will not concern only the structural and architectural component of the interventions, but will come to show you even the smallest details, such as the component of furniture, lighting and green areas.
Supervision of renovation works
The Estart team is made up of a team of architects and trusted external collaborators, competent and highly specialized professionals in each different area of renovation work.
We take care of everything: from the initial inspection to theactual one-way management of the construction site, with precise timing, constant checks and detailed reports to our customers.
Nothing is left to chance: you will always be reassured about the progression of each job, we will be your only point of reference. You will never have to wait: in Estart we anticipate your questions and requests, exactly as we do with every possible problem, so as to prevent it from happening or to solve it as quickly as possible. All in compliance with the timing and the budget agreed.
