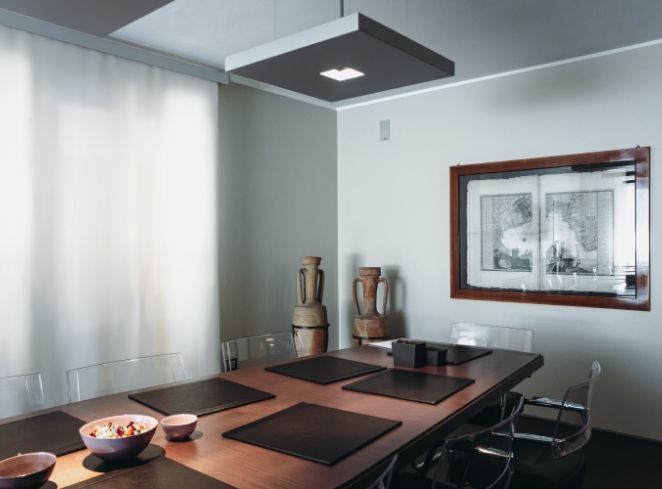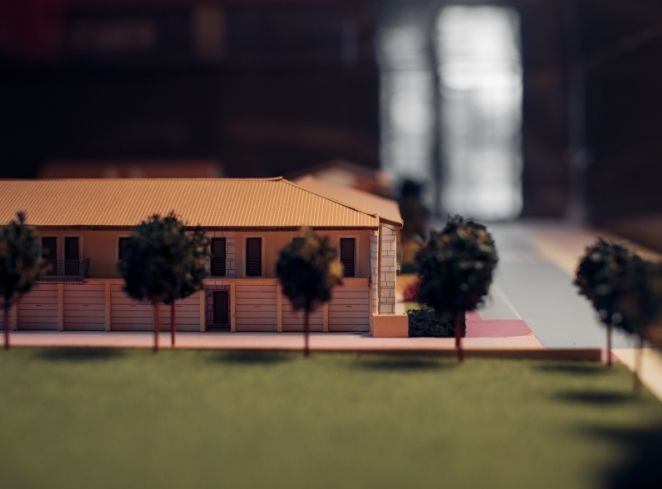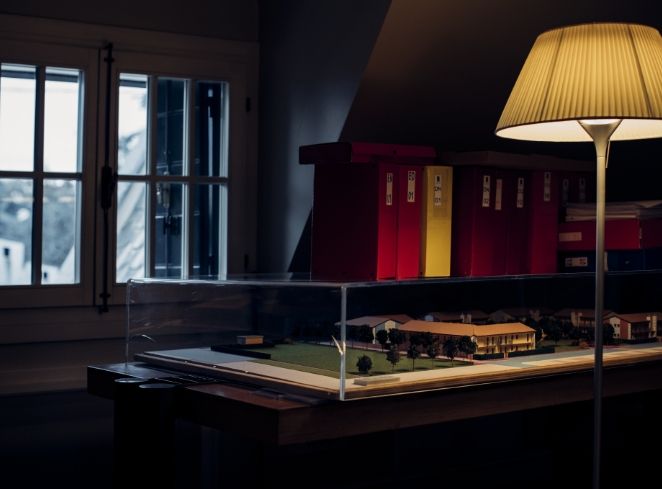Consulting Construction
With the architectural consulting service in Estart, all the needs and desires of our customers are processed and translated into a project.
Fundamental is the presentation with drawings, models and rendering views, to make the project as exhaustive, understandable and truthful as possible.
What does consulting in Estart include

Preliminary draft
- Technical-illustrative report.
- Environmental impact assessment.
- Studies necessary for an adequate knowledge of the context in which the work will be inserted, such as: topographical, geological, geotechnical, hydrogeological, hydrological, hydraulic, seismic, archaeological investigations.
- Descriptive and representative graphic elaborations of the project, drawn up in the number, techniques and scales of representation most suitable according to the specific object.
- Economic analysis that estimates the costs related to the actual realization of the work.

Final design.
- General reporte.
- Plano altimetric reliefs.
- Environmental monitoring.
- Specialist and technical reports.
- Graphic elaborations (plans, perspectives, sections, axonometries, developed on an appropriate scale).
- Calculations and measurements of structures and installations.
- Estimative metric calculation and economic framework calculation.
- Schedule of the works necessary to complete the work.
- Particle plan showing the relative cadastral situation
- Contract and the special tender specifications for the works relating to the undertakings which will carry out the works.

Executive project.
- General reporte.
- Specialist report.
- Graphic elaborations of plants, structures and related to the restoration and environmental improvements.
- Executive calculation of structures and plants.
- Maintenance plan of the works and their parts.
- Plan for coordination and security.
- Metric-estimative calculations.

Preliminary draft
- Technical-illustrative report.
- Environmental impact assessment.
- Studies necessary for an adequate knowledge of the context in which the work will be inserted, such as: topographical, geological, geotechnical, hydrogeological, hydrological, hydraulic, seismic, archaeological investigations.
- Descriptive and representative graphic elaborations of the project, drawn up in the number, techniques and scales of representation most suitable according to the specific object.
- Economic analysis that estimates the costs related to the actual realization of the work.

Final design.
- General reporte.
- Plano altimetric reliefs.
- Environmental monitoring.
- Specialist and technical reports.
- Graphic elaborations (plans, perspectives, sections, axonometries, developed on an appropriate scale).
- Calculations and measurements of structures and installations.
- Estimative metric calculation and economic framework calculation.
- Schedule of the works necessary to complete the work.
- Particle plan showing the relative cadastral situation
- Contract and the special tender specifications for the works relating to the undertakings which will carry out the works.

Executive project.
- General reporte.
- Specialist report.
- Graphic elaborations of plants, structures and related to the restoration and environmental improvements.
- Executive calculation of structures and plants.
- Maintenance plan of the works and their parts.
- Plan for coordination and security.
- Metric-estimative calculations.
